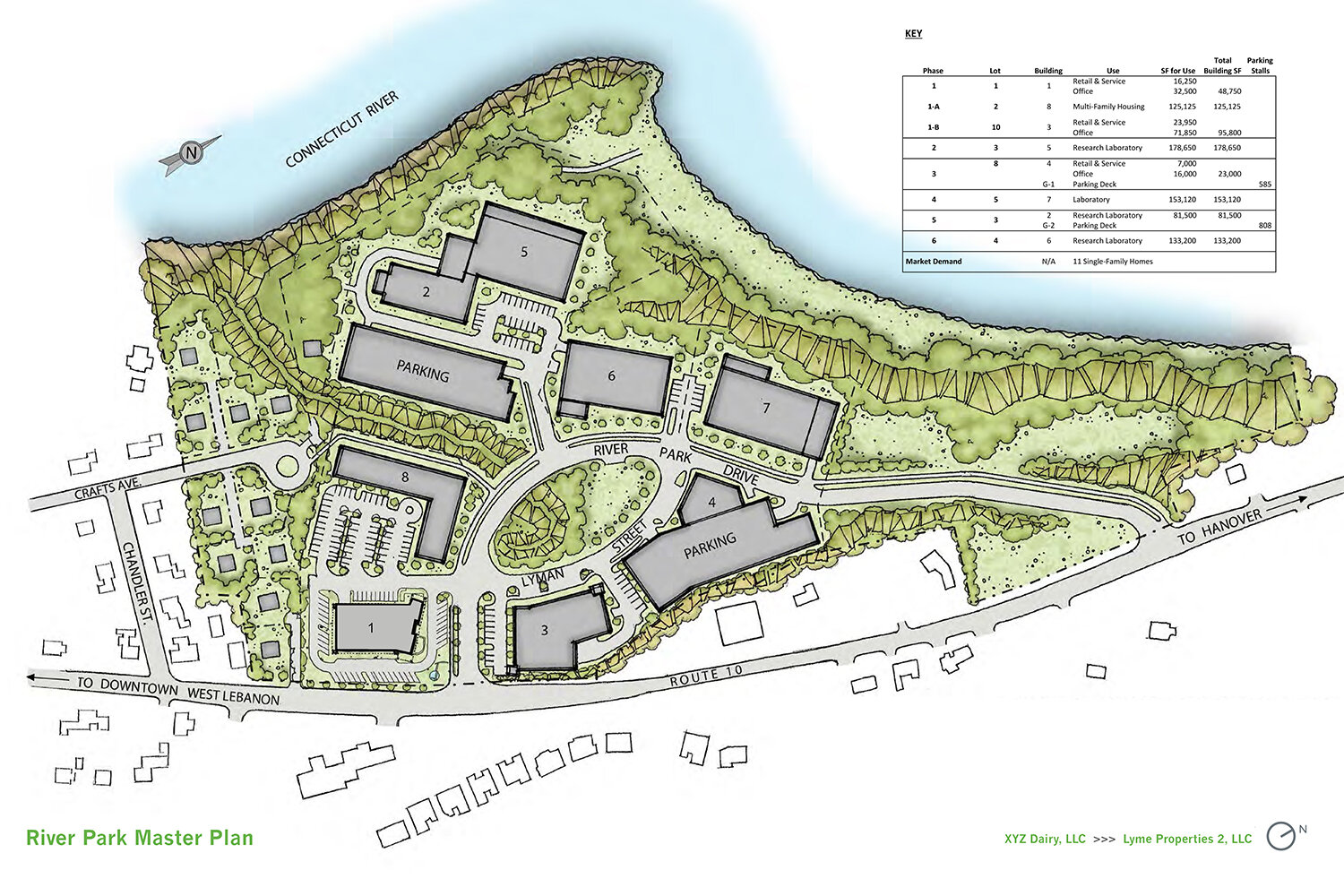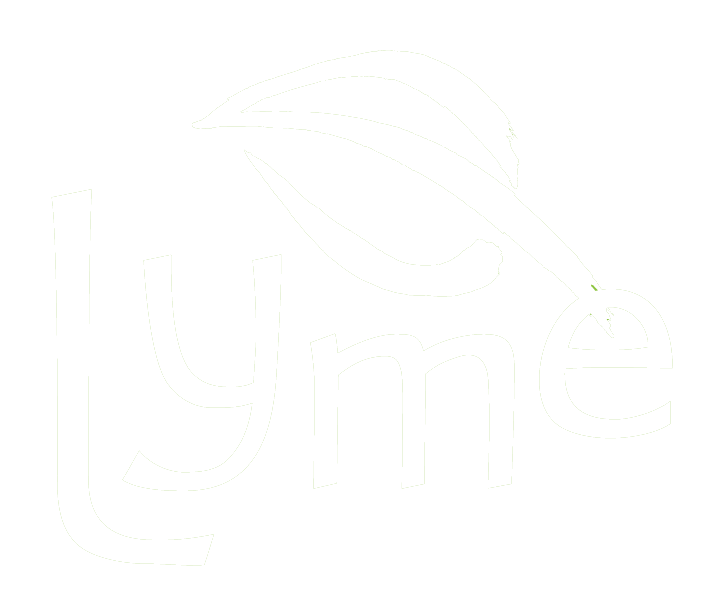
Designed by Howard Elkus as the entrance to River Park, 1 River Park Drive is fully designed and leasing is underway. The 64,372 R.S.F. building includes 5,150 SF of restaurant space and 5,580 SF of retail space, and two floors of office and/or life science research space.

Over 850,000 SF of life science office and research space, service retail, restaurants, single family homes and multi-family housing in a pedestrian friendly environment that provides public access to the Connecticut River and significant open space.

River Park will be the Upper Valley's finest research park, an extension of historic West Lebanon, and will provide public access to the river.

The project name, River Park, reflects the number one objective of the neighbors in West Lebanon: public access to the Connecticut River, including a half mile of riverfront and a public park.

The River Park Master Plan is the result of Lyme’s Neighborhood Planning Process, a collaborative series of meetings with the citizens of West Lebanon to envision a future of smart-growth on the site.

The Neighborhood Planning Process began with a series of informal meetings and design charrettes to envision the future use of the former Bailey Brothers Automotive site.

Visit the project website for more Leasing Information or to learn more about the Project








